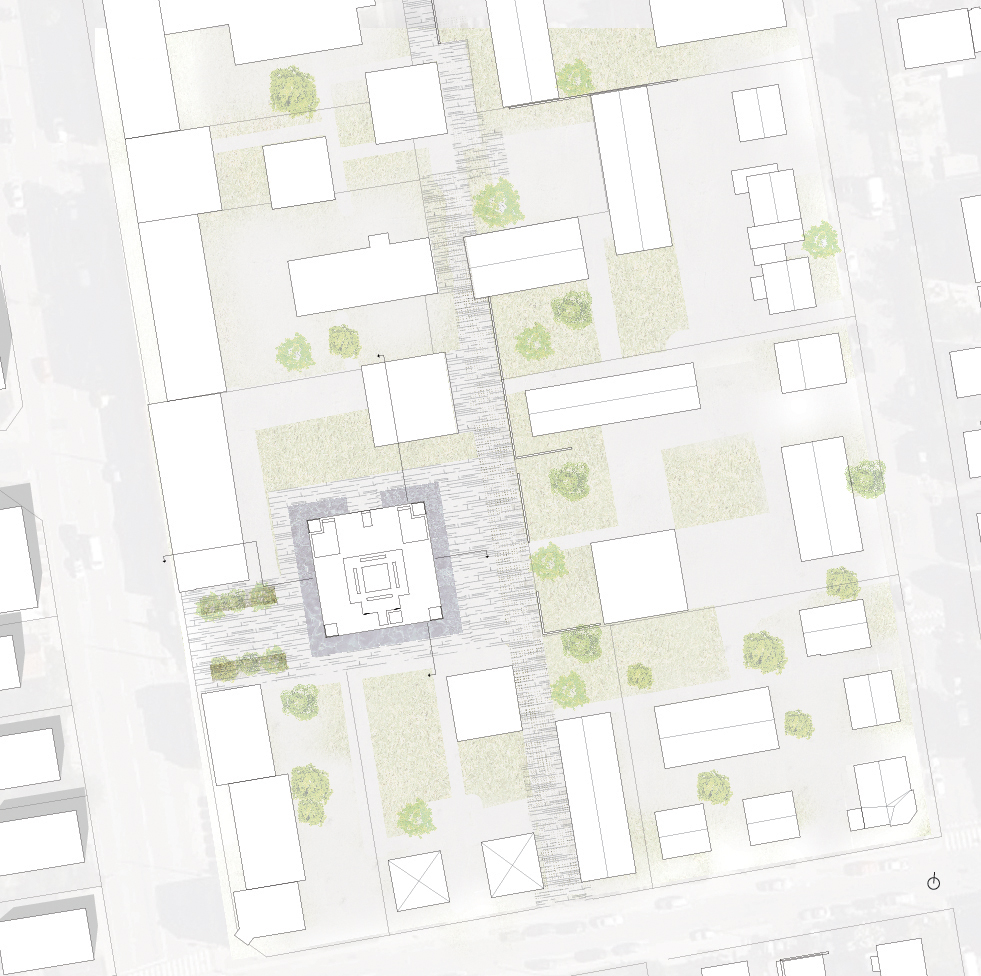
The Hybrid Building
Vanløse, Copenhagen, 2014
Vanløse is a part of Copenhagen where a lot of hybrid buildings are found. The area used to be a strictly residential area until people started to build their businesses into their houses or as an additional building to their garages. This has led to an area that is filled with small businesses where people live and work in the same lot.
The Hybrid is an opportunist building taking advantage of its multiple skills, it looks for unexpected, unpredictable, intimate relationships and it encourages coexistence. The hybrid is also well aware of that “unprogrammed” situations are the key to its own future. Architects can only imagine what would occur when programs and activities are mixed; therefore it’s very important for the building to have flexible areas which make it possible for these activities to benefit from each other and in best case to emerge to something completely new and special.
Vanløse, Copenhagen, 2014
Vanløse is a part of Copenhagen where a lot of hybrid buildings are found. The area used to be a strictly residential area until people started to build their businesses into their houses or as an additional building to their garages. This has led to an area that is filled with small businesses where people live and work in the same lot.
The Hybrid is an opportunist building taking advantage of its multiple skills, it looks for unexpected, unpredictable, intimate relationships and it encourages coexistence. The hybrid is also well aware of that “unprogrammed” situations are the key to its own future. Architects can only imagine what would occur when programs and activities are mixed; therefore it’s very important for the building to have flexible areas which make it possible for these activities to benefit from each other and in best case to emerge to something completely new and special.

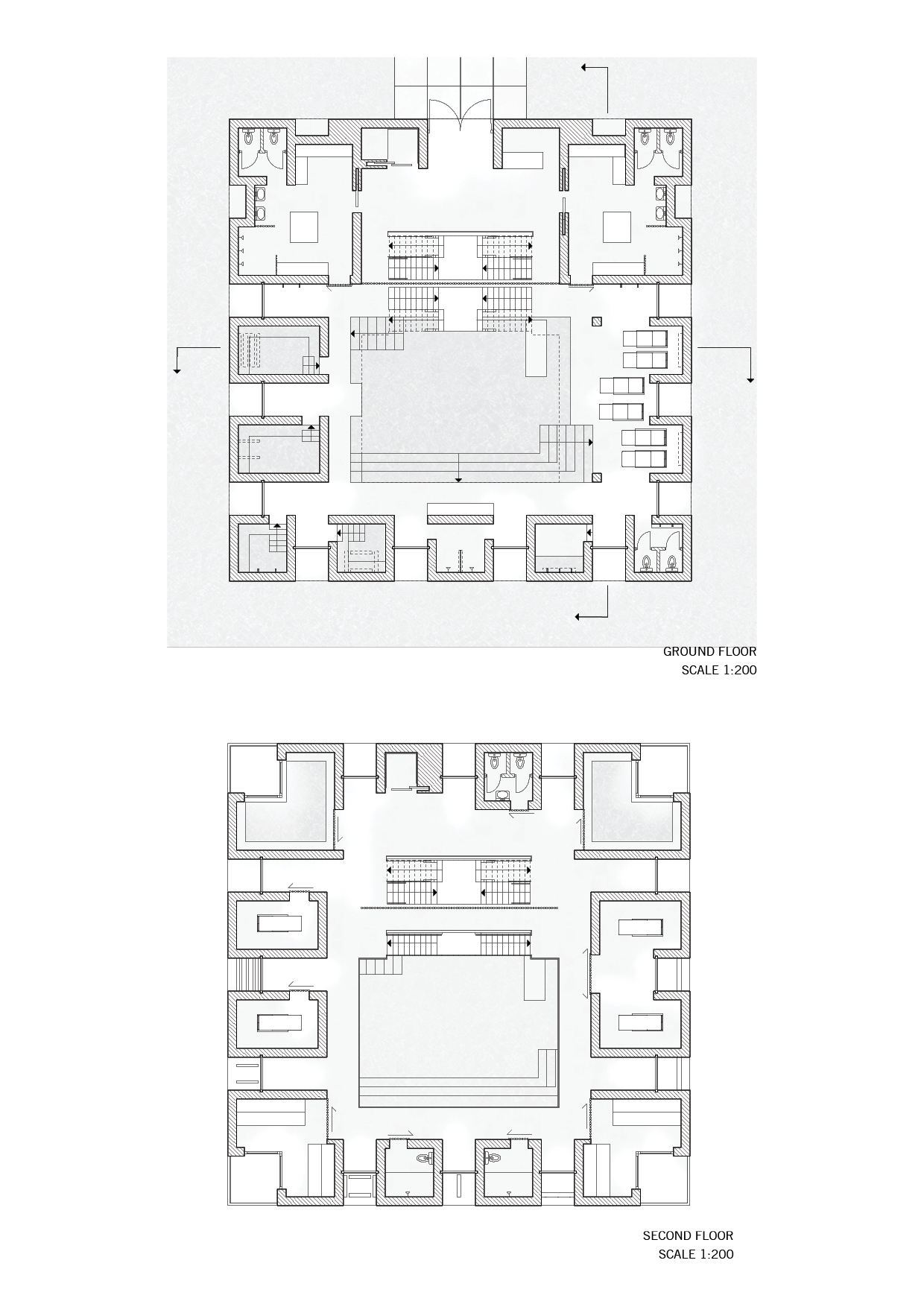
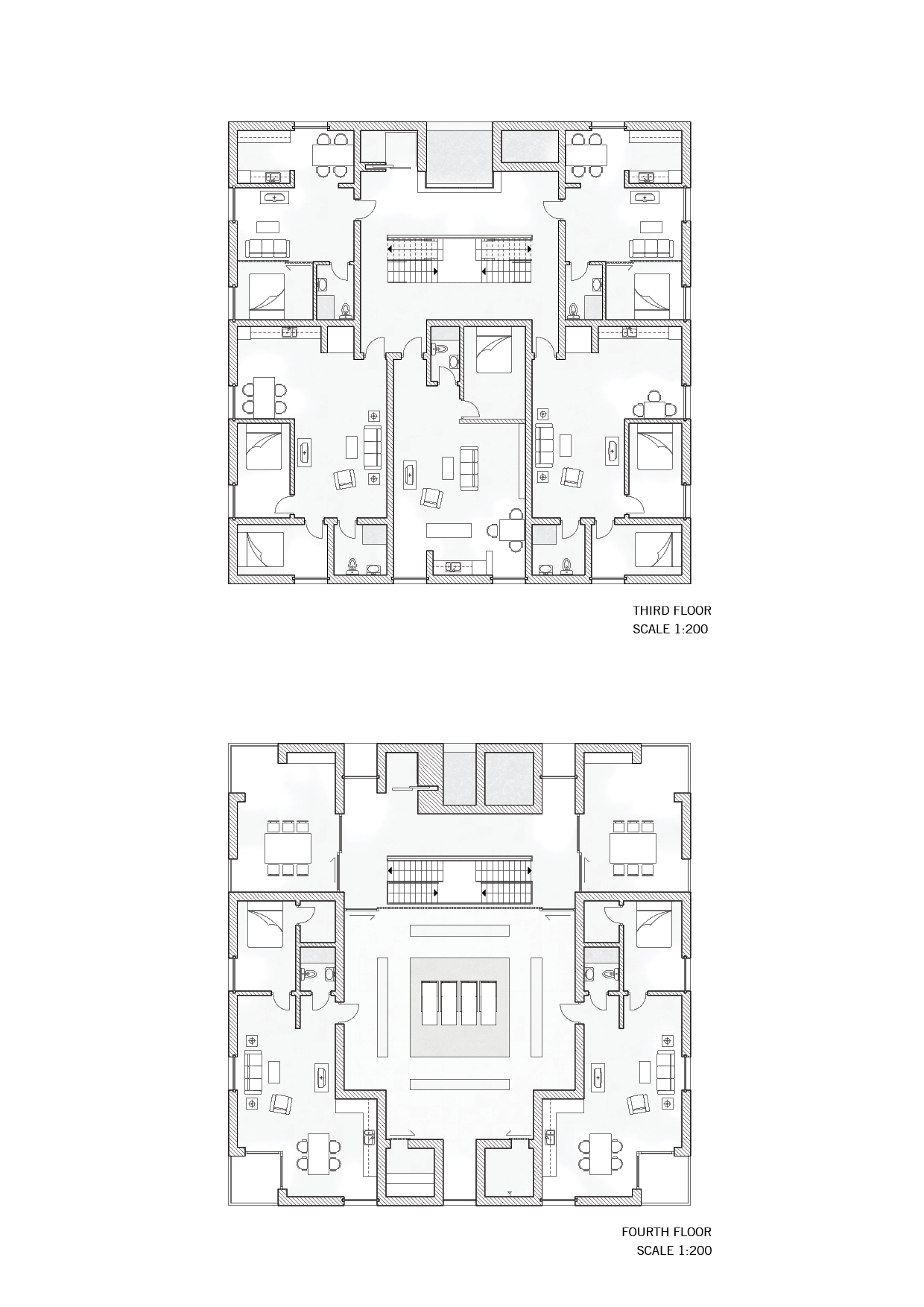

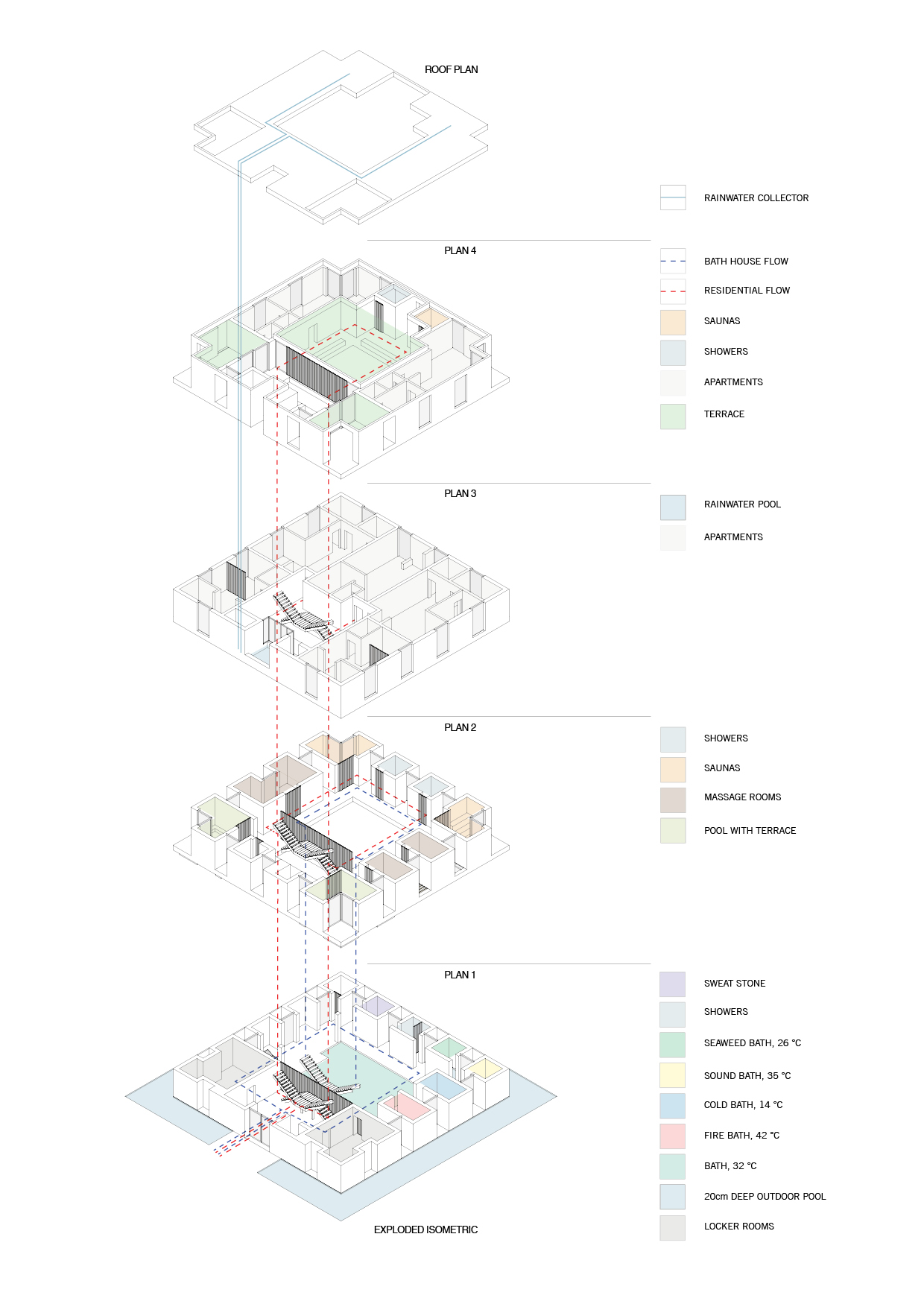
This Hybrid combines a bathhouse with apartments. When people arrive they can’t read its programs from the outside. The rigid façade doesn’t reveal where the different programs are located within the building. When entering the building both programs are revealed, there is access to the locker rooms that leads to the bath and elevator or the stairs that leads to the apartments. The apartment’s and the bath’s staircases are placed next to each other, separated only by a wooden lattice with translucent glass. The filter between the staircases allows people across the programs to see each other’s silhouettes without ruining the baths privacy. Water is used throughout all four floors as a common factor to help weaving these two different programs together.
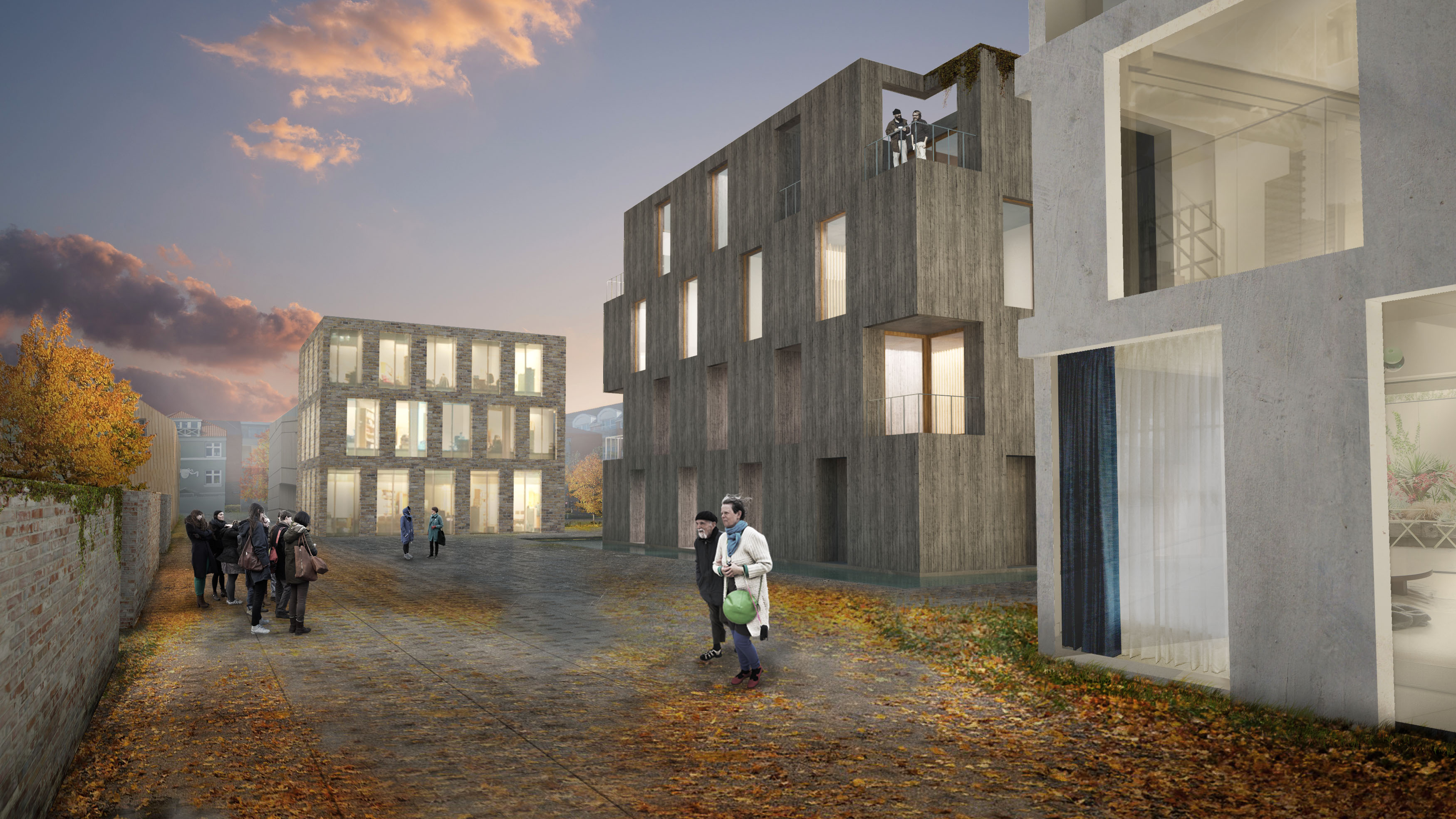
© Copyright 2022. All Rights Reserved.
